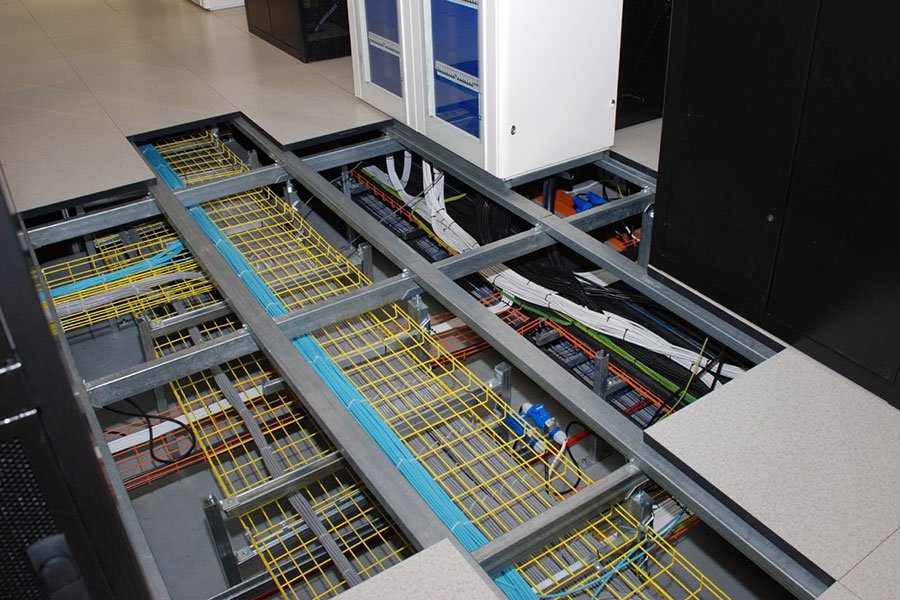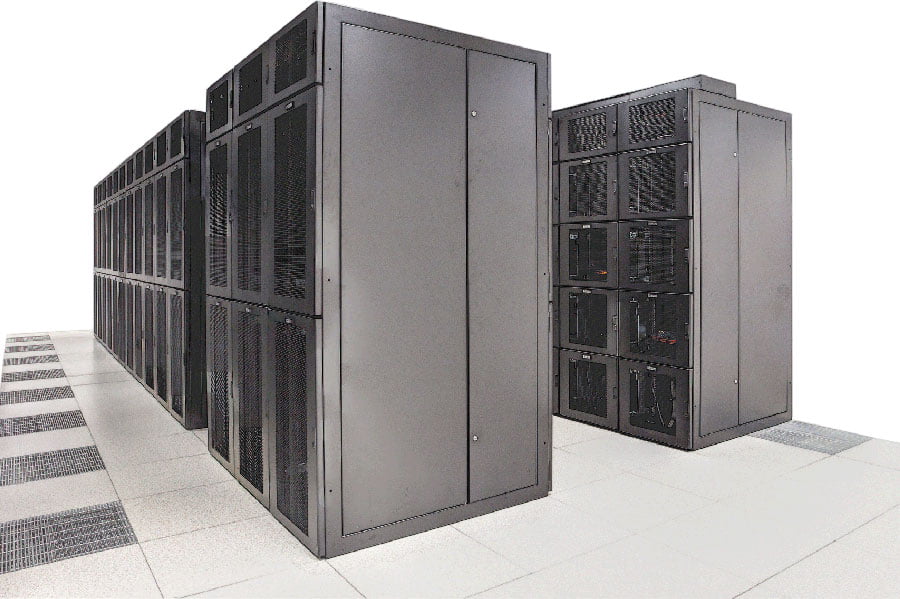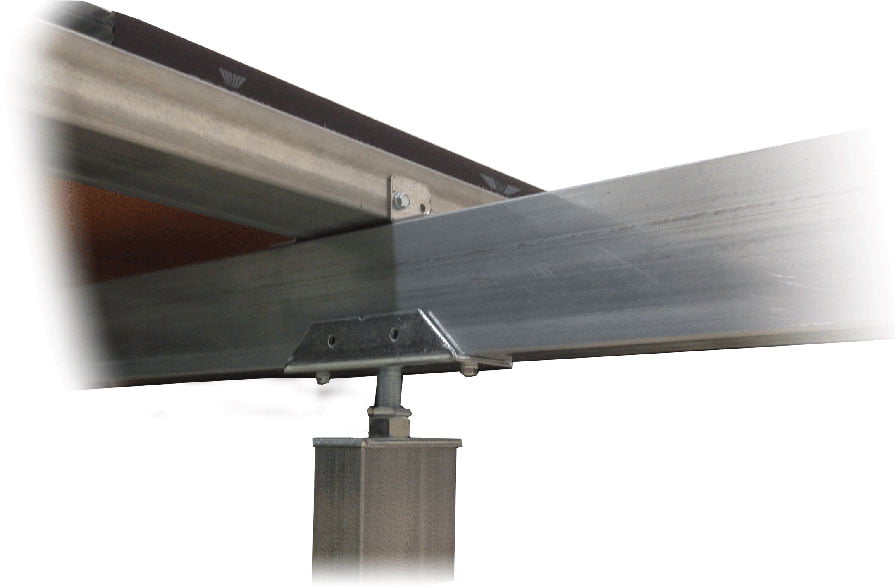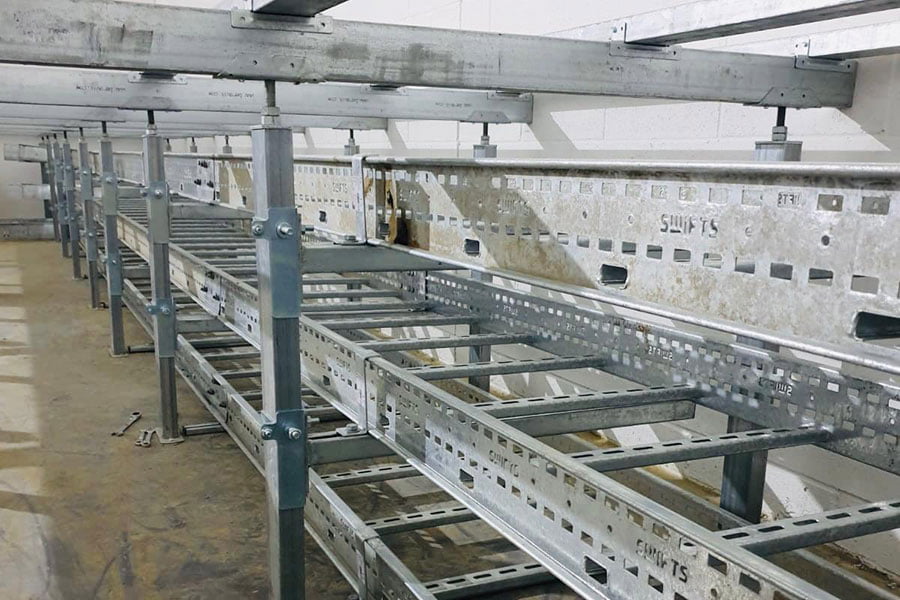Raised Access Floors
Bergvik Iso Floor is The Strongest, Most Flexible and Dynamic Raised Access Floor on The Market.
Bergvik Iso Floor – Dynamic Raised Access Floor System
Bergvik Iso Floor raised access floor system has a unique design that can be adjusted to the conditions within your project.
Unlike traditional pedestal raised floors, Bergvik Iso Floor utilises a steel sub-structure that is self-supporting and independent from the floor panel system. As the floor panels are not required to provide lateral stability it enables greater access to plenum infrastructure and services during installation and maintenance.
The sub-structure is created from 80x40mm primary and secondary steel beams that are bolted together 90° perpendicular to each other using quick brackets and self-tapping screws. Iso Floor uses up to 70% fewer pedestals than with conventional raised access floors meaning there is less obstruction under the floor and more space for airflow, cable management etc.
The distance between the primary beam sections and the pedestals are the factors that control the design load, with uniform distributed load of up to 50 kN/m². Another benefit of the sub-structure is that all heavy equipment including PDU and CRAC units can be supported directly by the frame, removing the requirement for costly and bulky equipment stands.
Flexible Design For Easy Adaption
The flexible design of Iso Floor means that it can easily be adapted to meet future demands within the Data Centre; heavier equipment or different server rack footprint. It is simply a case of changing or reinforcing the Iso Floor by adding pedestal and beam sections or changing panel sizes. The sub-structure stays intact. No other floor system offers this benefit.
The design also means that two grounding points can ground 100m² of Iso Floor.
Bergvik floor panels consist of a 38mm high density particle board core which has a unique direct laminate finish that is antistatic, extremely hard wearing and will not de-laminate.
To maximise floor space optimisation the panels are available in custom sizes from 315x600mm to 1200x600mm. This flexibility enables optimisation of the floor that can achieve up to 25% more server racks on the same floor space in comparison with a traditional floor.





