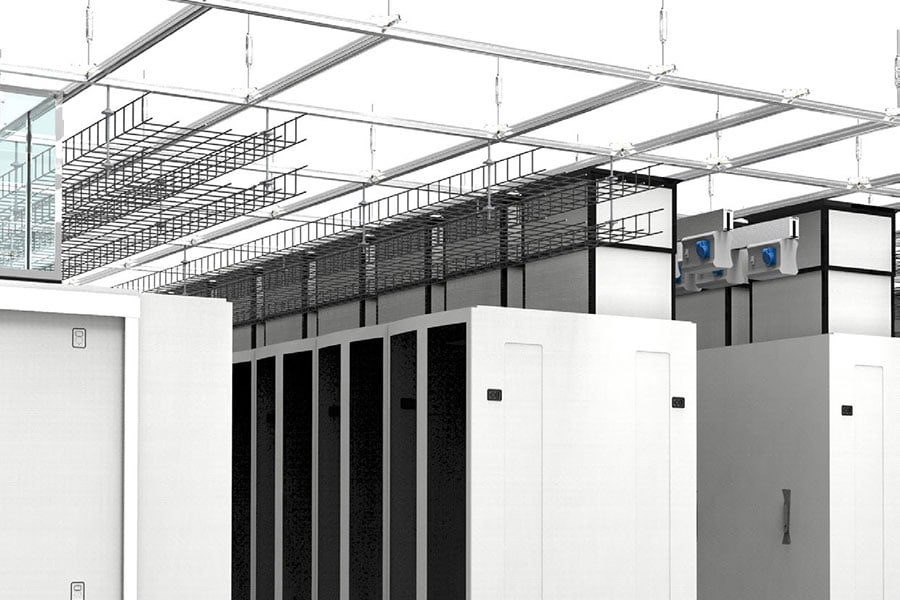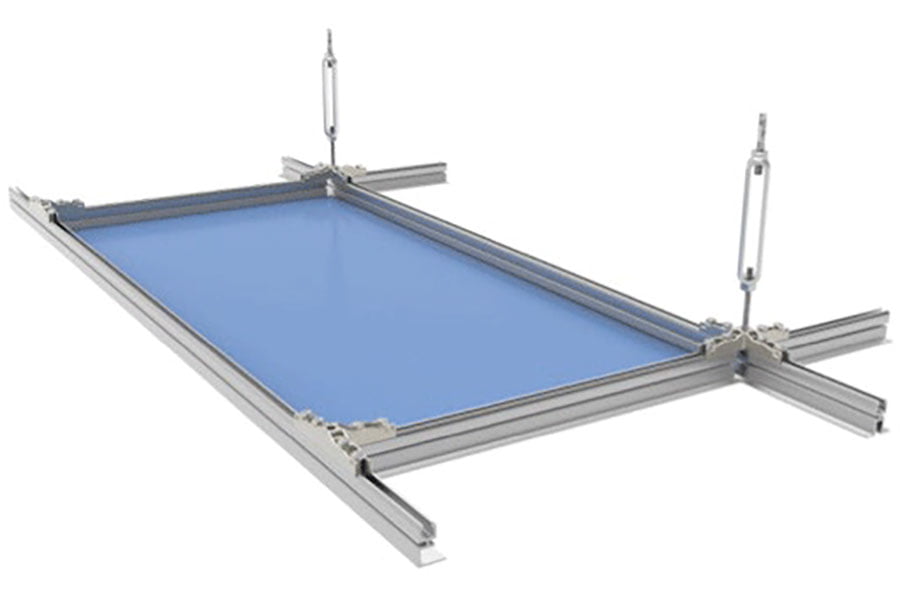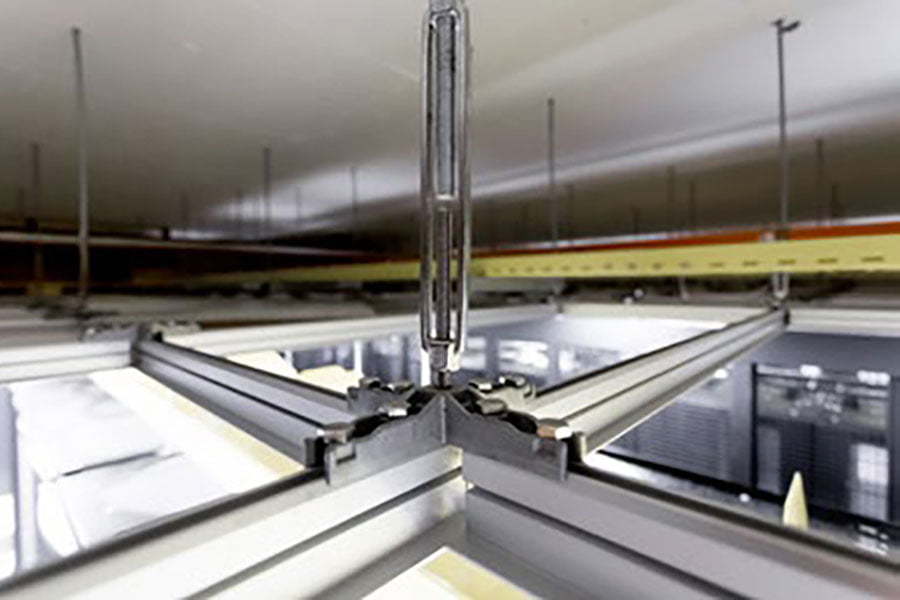Structural Ceilings
Bergvik Iso Flex-Grid is An Engineered, Dual Purpose Structural Ceiling System That Acts as a Dropped Air Ceiling Plenum, as well as a Support Grid, Combined with a Drop-Down Ceiling.
Bergvik Iso Flex-Grid – Dual Purpose Structural Ceiling System
Bergvik Iso Flex-Grid is an engineered, dual purpose structural ceiling system that acts as a dropped air ceiling plenum, as well as a support grid, combined with a drop-down ceiling. This provides a cost-effective solution for use in Data Centres, clean rooms, labs and other environments.
Bergvik Iso Flex-Grid utilises high-grade aluminium extrusions which feature a continuous M10 threaded slot along the entire underside of the grid. The structural ceiling grid is assembled using 2-, 3-, and 4-way high strength die-cast connectors.
Due to the system’s high load-bearing capacity, no additional attachments are required through the inner ceiling to the ceiling above.
The flexibility of the Iso Flex-Grid system means it can be tailored to meet the demands of any project specific requirements in relation to colour and finish, grid size, ceiling plenum height, ceiling tile material and load capacities.
The layout of the ceiling can easily be adapted to row aisles, equipment or other needs by placing the carrier profiles where they are most needed. Iso Flex-Grid can easily be modified and supplemented at a later date, in accordance with growing requirements.
As standard the Iso Flex-Grid is designed for point loads up to 300Kg.
Flexible Design For Easy Adaption
Iso Flex-Grid is engineered to be adaptable to the challenges it needs to meet.
It can be tailored to meet project specific requirements in relation to colour and finish, grid size, ceiling plenum height, ceiling tile material and load capacities.
A typical Iso Flex-Grid ceiling comprises of perimeter and main extrusions, joint connector assemblies and hanging rods with turnbuckles for in-situ height and levelling adjustment. Ceiling tiles are laid into the ceiling and supported by the extrusion profiles.
The Iso Flex-Grid system is designed to create varying ceiling grid patterns. Industry standard patterns include: 600×600 mm, 1200×600 mm, 1200×1200 mm or 1220×620 mm grid layouts but custom layouts are regularly provided to suit specific project requirements.




