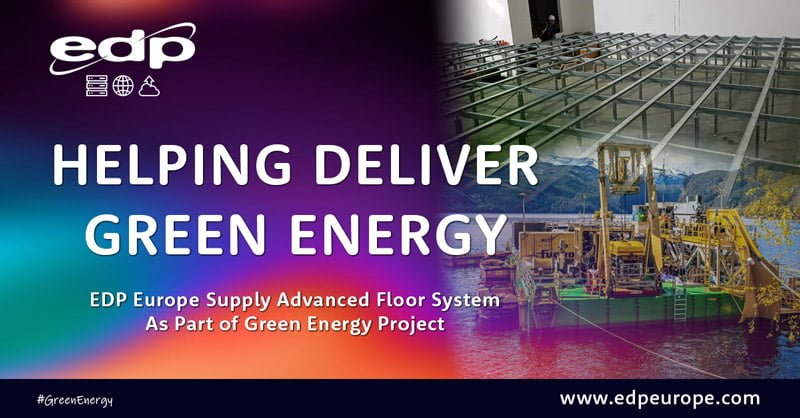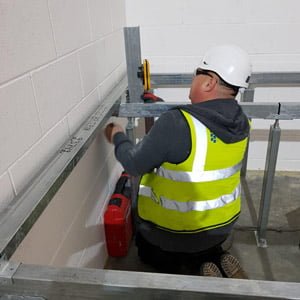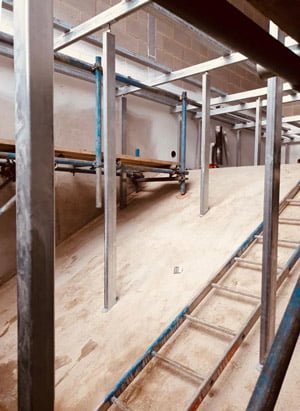
Advanced Bergvik Iso Floor System supports delivery of Green energy
The advanced Bergvik Iso Floor System, has been supplied and installed by EDP Europe and Critical Facilities Solutions (CFS) as a key element of large power infrastructure projects designed to deliver renewable energy between the UK and Nordic / European countries.
EDP Europe and CFS were appointed as the specialist contractors to install 1,150m² of the advanced Bergvik Iso Floor system across two UK sites.

The first floor was installed in 2020 for the project known as Interconnexion France – Angleterre 2, or IFA2 for short. IFA2 will be an electricity interconnector that will be capable of exchanging 1,000 Mega Watts of power between Britain and France. This will provide sufficient power to run over 1 million homes.
The second project was to install the Bergvik Iso Floor at a converter station in Blyth as part of the North Sea Link (NSL). This project sees the world’s longest under-sea electricity cable (450 miles / 725km) connecting Britain to Norway. NSL will transfer renewable energy, hydro-power from Norway and wind generated power from the UK, between the two countries. At full capacity NSL will be capable of importing 1,400 Mega Watts of hydro-power from Norway enough to supply 1.4 million homes.
NSL enables the UK to export renewable power when wind generation is high and electricity demand is low and import hydro-power when wind generation is low and demand is high. Read more about this in an article published by the BBC.

Why Bergvik Iso Floor?
Bergvik Iso Floor is unlike any traditional raised floor solution.
It is an advanced and dynamic solution that offers a unique design which enables it to be easily adapted to ever-changing technologies, equipment densities, equipment footprints and cooling demands.
Unlike the traditional pedestal system, Bergvik Iso Floor utilises a prefabricated steel beam sub-frame that provides high lateral stability and means that all floor panels can be removed without the risk of the floor shifting. This design results in up to 70% fewer pedestal supports than a traditional pedestal raised access floor system and dramatically reduces the installation time. This flexibility also enables the sub-frame to cope far better with height variations, even when there are dramatic height changes caused by sloping subfloors. As the sub-frame is fully stable once constructed it makes the installation of service infrastructure, such as cabling and pipework, far easier as there are no floor panels required to aid the floor’s stability that can hinder access.
Perhaps the biggest benefit of Iso Floor is that all heavy equipment is supported directly by sub-frame meaning no costly equipment stands are required.
Bergvik Iso Floor Features & Benefits
Some of the major features and cost-saving benefits of Iso Floor include:
- Heavy equipment such as: switched gear, UPS, batteries, CRAC/CRAH units and PDUs, is supported directly by the rigid and self-supporting sub-frame removing the requirement for expensive equipment stands.
- Because of the flexible pedestal placement there is no additional bridging required.
- Thanks to the design of the sub-frame only two grounding points are required offering a high potential to the main ground bar per room.
- Multi-sized floor panels enable optimised equipment layouts with full access to the under-floor plenum.
- Floor installation can be conducted in two phases thanks to the self-supporting sub-frame. This allows the sub-structure to be constructed and the floor panels to be installed at a later date. This provides easier access to the plenum and allows more convenient installation of all under-floor services prior to the panels going in.
- The construction of the sub-frame allows floor heights to range from 300mm to 2100mm.
- All floor components are guaranteed to be zinc whisker free, preventing any future risks.
To find out more about how this unique floor system can benefit your facility please contact us to discuss any requirements.



